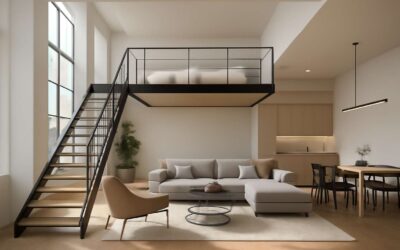Discover Your Dream Home Design
Explore Innovative House Plans and Blueprints
Unveil a world of architectural inspiration with our expertly crafted house plans, floor plans, and blueprints tailored for every lifestyle and preference.
Explore Our Design Portfolio
Stunning House Plans and Blueprints

Modern Living Spaces
Our modern house plans offer sleek lines and open spaces, perfect for contemporary living. Each design maximizes natural light and integrates seamlessly with outdoor areas, creating a harmonious balance between indoor and outdoor living.
Classic Elegance
Embrace timeless charm with our classic floor plans. These designs feature traditional elements with a modern twist, providing a cozy yet sophisticated atmosphere that never goes out of style.

Our Design Services
Custom House Plans
We specialize in creating personalized house plans tailored to your unique needs and preferences, ensuring your dream home becomes a reality.
Floor Plan Optimization
Our experts refine existing floor plans to enhance functionality and aesthetics, maximizing your living space.
Blueprint Drafting
We provide detailed blueprint drafting services, perfect for builders and architects who require precise and professional documentation.
3D Visualization
Experience your future home with our 3D visualization services, offering a realistic preview of your design before construction begins.

“The custom house plan exceeded our expectations and perfectly captured our vision. The team was attentive and professional throughout the process.”

John Smith
Homeowner
“Thanks to Floor Plans, our floor plan optimization resulted in a more functional and beautiful home. We couldn’t be happier with the results!”

Emily Johnson
Interior Designer
“The blueprint drafting service was impeccable, providing us with clear and precise plans that made construction seamless.”

Michael Brown
Contractor
“The 3D visualization helped us see our future home in detail, allowing us to make informed decisions before building. Highly recommend!”

Sarah Lee
Architect
Latest Insights in Home Design
Discover Your Perfect Adventure with Stunning Lifestyle 5th Wheel Floor Plans for Every Need
Understanding Lifestyle 5th Wheel Floor PlansDefinition and Overview - What are lifestyle 5th wheel floor plans?Imagine a living space that adapts seamlessly to your adventurous spirit—this is the essence of lifestyle 5th wheel floor plans. These designs are more than...
Discover Charming and Efficient Living with Stunning Log Cabin Floor Plans for Every Lifestyle
Choosing the Perfect Log Cabin Floor PlanUnderstanding Your Needs and LifestyleIn the quiet symphony of nature, your log cabin becomes a sanctuary crafted by your dreams and desires. Choosing the right log cabin floor plans is more than just a blueprint; it’s an act...
Transform Your Space with Easy and Creative Floor Plans DIY Ideas for Every Home
Understanding DIY Floor PlansWhat Are DIY Floor Plans and Why Are They PopularIn a world where homeownership often feels like navigating a labyrinth, the allure of DIY floor plans offers both liberation and a touch of defiance. A recent survey reveals that nearly 60%...
Discover Stylish and Functional Couples 5th Wheel Floor Plans for Your Perfect RV Adventure
Popular Couples 5th Wheel Floor Plans and LayoutsOpen Floor Plan DesignsWhen it comes to couples 5th wheel floor plans, the emphasis is on maximizing comfort while maintaining an open, airy feel. These layouts are crafted for those who crave intimacy without...
Discover Stylish and Efficient Living Spaces with Innovative Floor Plans with Loft
Understanding Floor Plans with LoftsWhat Are Floor Plans with Lofts?When envisioning a home that combines space efficiency with a dash of architectural flair, floor plans with lofts stand out as the perfect solution. These ingenious layouts maximize vertical space,...
Expert Tips to Master Creating Stunning and Functional Design Floor Plans for Your Dream Home
Understanding Floor Plan DesignWhat is a Floor Plan?Imagine trying to assemble a piece of furniture without instructions—chaotic, right? That’s precisely what designing a space without a clear floor plan feels like. A *floor plan* is essentially the blueprint of your...







